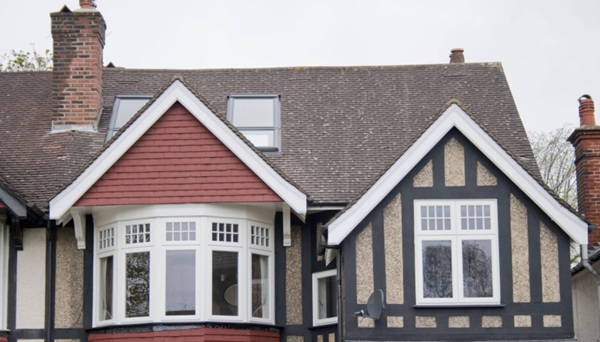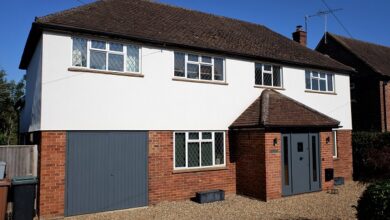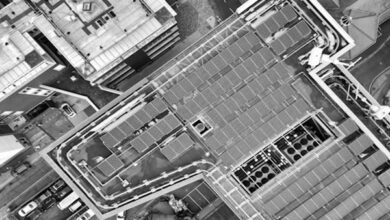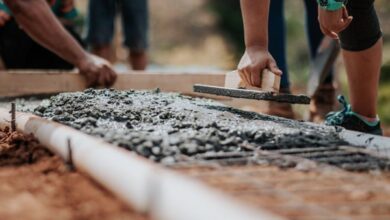Loft Conversion Styles: Discovering Your Perfect House Design

With available space in urban areas dwindling and housing costs still increasing, home dwellers are looking upward to the rooftop for extra space—to be specific, literally. Loft conversions represent one of today’s hottest DIY home makeover tendencies, an uncomplicated and relatively inexpensive means to add living area without moving residences.
But no matter what you have to install, be it a new master bedroom suite, office space, or even a rental studio, by loft conversion, you can really expand the functionality and value of your home. But lofts are different, and the kind of conversion you employ will be determined by your building frame, your finances, and what use you have in mind for the space.
In this guide, we’ll explore the most common types of loft conversions, their unique features, pros and cons, and how to determine which one is best suited for your home.
- Dormer Loft Conversion
What is it?
Dormer loft conversion is an addition to the original roof, sloping, in the vertical mode of addition, and creates a box-shaped protuberance away from the slope. Besides giving extra headroom, it contributes floor space at hand and larger windows.
Major Features:
- Flat or pitched roof options available
Generally built either to one side or towards the rear of the house
Allowing fitting of standard windows
Benefits
- Enables a lot of natural light and space
- Ideal for bathroom and bedroom building
Often often subject to allowed development (no planning permission required)
Issues:
Isn’t always the least visually intrusive option
Needs roof structural support
- Hip-to-Gable Loft Conversion
What is it?
Hipped roof houses (sloping on all four sides) can gain a hip-to-gable conversion, where one of the sloping sides (the “hip”) is altered to a straight side to form a vertical side (the “gable”). This provides extra space inside and can be paired with a rear dormer for extra space.
Key Features:
Typically semi-detached or end-of-terrace houses
Alters the original roof profile
Advantages:
Gains significant floor space
Can be very attractive when done well
Works well with other types of conversion
Things to note:
Will normally need planning permission
Costly since it involves structural alteration
- Mansard Loft Conversion
What is it?
Mansard conversion was so named after French architect François Mansart and a mansard conversion will slope the entire back of the house to form an almost-vertical wall with a flat roof. A mansard conversion can usually only be carried out on the back of the building and makes the most of floor space in the house.
Chief Characteristics:
72-degree angled sloping wall
Usually involves sloping wall with dormer-type windows
Better suited to inner-city and old-terrace houses
Disadvantages
Maximises headroom as well as living space
Ideal for multi rooms or large studio
Ideal for older buildings
Things to watch out for:
Actually always requires full planning permission
One of the most expensive forms of conversion
- Velux (Rooflight) Loft Conversion
What is it?
A Velux loft conversion is the simplest and least intrusive to install. It means installing roof windows (usually delivered as Velux windows) into existing slope without altering the form or shape of the roof.
Key Features:
No roof extension required
Best suited for high-pitched roofs already high enough
Cost-effective and efficient
Benefits:
Least structural intrusion
Cheapest of the three
Usually within permitted development
Key points to note:
Limited by available loft space
Less free space than with other conversions
- L-Shaped Dormer Loft Conversion
What is it?
L-shaped dormer is where two dormer extensions are constructed which overlap one another and take an “L” shape. It is typical in Victorian and Edwardian properties with existing rear extensions.
Key Features:
Most of the floor space provided
Typically occupies space of several rooms
Advantages:
Good use of bathroom and bedroom inclusion
Excellent use of corner space
Very popular with conservation homes
Things to Consider:
Lots of building work involved
Can incorporate planning permission depending on the property
- Modular Loft Conversion
What is it?
A modular loft conversion is a new alternative where elements of the conversion (e.g., walls or ceiling) are prefabricated off-site and craned in. This minimises building time on-site and domestic disruption.
Key Features:
Parts of the structure made in the factory
Location in days rather than weeks
Benefits:
Installation speed and efficacy
Minimal domestic life disruption
Factory-controlled, high-quality building
Things to consider
All houses will not be viable
Increased initial cost
- Bungalow Loft Conversion
What is it?
Not a distinctive structural type, but bungalow loft conversions will have to be included since they do have some advantages. As single-storey constructed, most bungalow loft conversions can offer second-storey living in entirety.
Key Features:
Greater design flexibility
Significant increase in value in property
Advantages:
Brings entire top floors to single-storey house
More flexible and usable
Ideal for expanding families
Things to remember:
Could require planning permission
Striking of roof structure may be necessary
Acquiring the Right Loft Conversion
Choosing a type of loft conversion will be based on the following primary factors:
- Roof Structure and Type
Your current roof type (hipped, gabled, flat) will dictate if a particular type of conversion can be utilized.
- Available Budget
Conversions also greatly differ in expense. From affordable Velux fit to expensive Mansard constructions.
- Purpose
No matter if you require one bedroom, study, or all living space, the purpose function will dictate the design.
- Planning Permission
Some are allowed under permitted development, but others need permission in full. Get advice from a professional builder or architect.
- Local Aesthetics and Restrictions
If you are in a conservation area or listed building, there are some types of conversions that cannot be done. Contact us to learn more on loft conversions.


